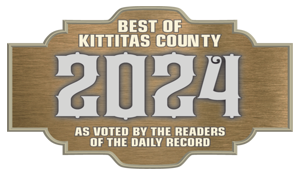Hotel Windrow offers a variety of special event spaces, all designed to host an array of event types, paired with a stellar events team, who will help ensure your occasion or meeting is stress-free and a huge success.
The beautifully restored 3,800 sq. ft. Elks Grand Ballroom, in addition to another 3,000 sq. ft. of meeting and event spaces, provide both flexible and customizable options for your next gathering.
Infuse your next special event with the history and iconic design elements of the Elks Building’s Grand Ballroom.
Square Footage
2,900
Banquet
150
Theatre
200
The Yakima Room features two 55″ monitors, stunning triptychs of the Yakima River, and a retractable wall to separate the space in half as desired.
Square Footage
1,050
Banquet
50
Reception
50
Theatre
55
Focus with your team in our historic “Boiler Room” board room, seating up to 16 guests. The Boiler Room features a 700lb, blue pine boardroom table crafted by local woodsmith Byron Warne. The room also offers a 55″ monitor, tabletop technology connection, and a brickwork backdrop from the Elks Building exterior.
Unique Spaces:
Between the ballroom and boardroom, there are unique spaces in between, flexible enough to be tailored to the season or celebration.
Top of the ‘Burg*
Located at the top of our historic building, the Top of the ‘Burg grants you panoramic views of the surrounding hills and valleys, perfect for catching sunrises, afternoons, and sunsets from the highest point in Ellensburg.
Lobby
Lobby life at Hotel Windrow is curated, vibrant, and designed as an annex perfectly spaced for privacy and collaboration. Enjoy the blend of the historic and the modern, comfort and corporate, with a flexible space that can be tailored to you.
* The Top of the ‘Burg is a not an ADA accessible space
To begin planning your event with the Hotel Windrow team, or to learn more about your event options, please submit a Request for Proposal.
Our team looks forward to working with you.
